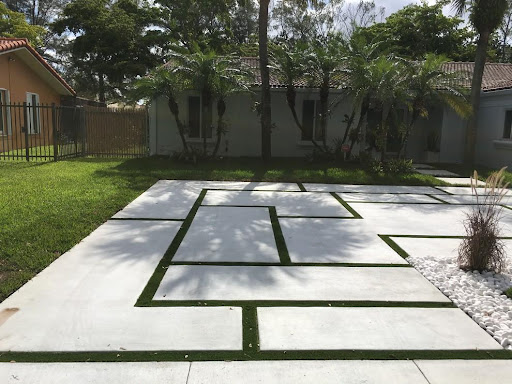Concrete slabs are one of the most used materials in the construction industry. The concreters in Geelong say that the concrete slabs have made their construction procedure more convenient. During construction, when people are recommended to use concrete slabs in their project, some stay perplexed because they don’t know much about it.
Here we have addressed all the essential details of concrete slabs that one should know. Let’s start with the basics.
What is a Concrete Slab?
Modern construction structures often use concrete slabs as structural support for their flat, horizontal surfaces. While thinner concrete slabs are used for exterior paving, steel-reinforced slabs, somewhat between 100 and 500 mm thick, are most frequently utilised to construct floors and ceilings.
The ground floor of residential and commercial buildings is built from a large concrete slab that is either supported by foundations or rests directly on the subsoil. These slabs are often categorised as suspended or ground-bearing. If a slab rests directly on the foundation, it is ground-bearing; otherwise, it is a suspended slab.
What are the Types of Concrete Slabs?
1. Flat Slab
Slabs supported by columns or caps are known as flat slabs. Here, the columns get the loads immediately.
The purpose of a flat concrete slab is to offer a smooth ceiling surface that will maximise light diffusion. These get utilised for constructing lodging facilities, parking lots, commercial structures, or other locations where beam projections are inappropriate due to height restrictions or aesthetic considerations.
2. Conventional Slab
The slabs supported by beams and columns are known as conventional or regular slabs. In these designs, the load is shifted to the load-bearing beams and the columns while the slab’s thickness remains minimal. When compared to a flat slab, this requires more formwork. The column caps are not needed for the common type of slabs.
3. Waffle Slab
Another name for waffle slabs is grid slabs. It is a square grid floor or roof made of reinforced concrete with deep sides. When the formwork is removed from the waffle slab, you can see that it has a hollow hole in it. This kind of slab is mostly utilised to install artificial lighting at hotels, malls, and restaurant entrances and to provide clear picture viewing.
4. Sunken Slab
A sunken slab is a type of slab used underneath restrooms to cover plumbing, such as a sewer, WC pipes or other machinery. As the water lines get buried below the earth, precautions should be the priority to prevent leaking issues.
5. Precast Slab
Precast concrete slabs are placed in manufacturing facilities, cured, and delivered for erection. Precast concrete slabs have the best advantage over on-site concrete slabs – they are produced in a factory, increasing their performance and level of quality control.
According to construction experts, precast concrete slabs are around 24% less expensive than cast-in-place concrete slabs. Even though assembling and installing it costs more, formwork costs less overall. Channel and double T types of precast slabs are the most popular.
6. Composite Slab
Composite slabs are constructed on castings of reinforced concrete on top of a base made of profile steel. The decking serves as a work area and formwork during the construction phase serving as exterior reinforcement for the duration of the slab.
7. Low Roof Slab
A low ceiling (roof) concrete slab is the slab above the door used for storage. This slab has one end that opens and closes on all sides. It is placed just above the door and window level and below the slab. The concrete suppliers in Geelong use low roof concrete for the construction of residential properties.
8. Projected Slab
A projected concrete slab is another widely used type of concrete slab. These are called cantilever slabs fastened on one side and left free on the other. A projected slab used in the construction of hotels, colleges, function halls, etc., serves as a zone for pick-up or drop-off for unloading and loading.
9. Waist Slabs
The Waist Slab is just a regular slab with an inclined angle between the two supports. (Mostly applied to RCC stairs.)
The construction specialists use waist slabs to construct stairs. The steps of a staircase rest on the waist slabs. The waist slab’s depth is the thickness of it that is perpendicular to the staircase’s soffit.
10. Prestressed Slabs
Geelong concrete experts say that prestressed slabs are the most versatile concrete slabs. These slabs are of two types:
- Pre-tensioned slab – Pre-tensioned slab refers to the steel tensioned in a slab before concrete is poured onto it. The slab possesses similar characteristics to the post-tension slabs.
- Post-tensioned slabs – The post-tensioned slabs are the ones in which the steel cables or tendons are tensioned after concreting. To provide compression resistance, the experts follow reinforcement. This kind of slab utilises the concrete’s strength in compression by bridging its natural weakness in tension.
Get the Best Concrete Slabs at – Excon Groups
Our experts at Excon group excel at installing concrete slabs no matter the surface type. Residential or commercial, if your space needs construction with concrete slabs and you’re searching for concreters near me, we’re just a call and consultation away from helping you get what you want for your property.
Find us at https://excongroup.com.au/, and we can discuss all the whens and hows at 0425 802 890.
Read also : Unregistered vs Registered NDIS Providers— What’s the Difference?

